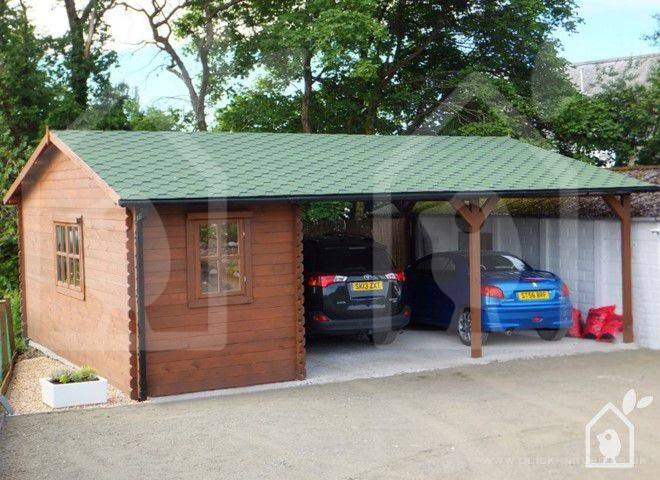Wooden carports look elegant and also make efficient use of the available space. One of the best options for you to explore is the Carport Double + Shed. Being an ideal choice if you have sufficient space in your garden, this carport has sufficient area for two cars and a closed shed which can be used for storing your tools, equipment or machinery.

It can also be used as a warehouse making your carport a multipurpose solution. This two-in-one structure, combining a classical wooden carport with an additional shed allows you to optimally use the area in your garden. Installing this double carport means you can park two cars in a single carport without the need for an additional one for your second car.
An excellent feature of this double carport is the ability to park the cars either from the front or the rear. It has an opening on both the sides making it convenient to easily manoeuvre the cars and drive them into or out of the garage from either side. The compact structure enables you to accommodate two cars, and the shed can be used for storing anything that you cannot keep inside your home.

The roof of the structure is made combining three roof frame triangles. The middle gable reinforces the structure and makes it more stable and robust. The roof and the floor have 20mm tongue and groove boards and the shed has double glazed windows and doors. The entire structure is highly flexible, meaning you can easily swap the wooden carport with the shed and vice-versa. Similarly, the walls of the shed can also be interchanged. The carport is made of slow growing Scandinavian spruce or Nordic pine. This kind of timber naturally insulates the area inside the shed where you can store things that could not be accommodated in your house.
Specifications
Wood
The wood used for the carport is Nordic pine or Scandinavian spruce. This high-quality wood improves insulation and also gives long life to the carport. The excellent quality wood will remain in good condition for years, thereby reducing the need for repair and maintenance. It is resilient and is capable of resisting rot and can withstand extreme weather conditions.

Dimensions
The total area needed for building this wooden carport is 45 square metres, and the total roof area is 54 square metres. The external dimensions of the carport are - 600cm width and 750cm height and the internal dimensions are 571cm width and 721cm depth, with the walls having a thickness of 44mm. The roof overhang is 40cm. The eaves have a height of 209cm, and the ridge has a height of 270cm. There is also an option to buy a carport with a ridge height of 249cm.
Roof and Floor
The roof and the floor of the carport consist of 20mm thickness tongue and groove boards. The buyer may also opt for a roof covering material, which is optional. The carport has a triple gable roof construction and is supported by 130mm X 60mm roof joists. The robust structure of the roof prevents it from sagging.

Doors and Windows
The structure has a single door for the shed. Its measurements are 85cm width and 192cm height. There are two windows that measure 138cm width and 101cm height and 70cm width and 101cm height.
Other specifications
The shed area consists of two rooms. These can be used for several purposes. Apart from using it as a storehouse, it can also be used as a workshop. You can also use one of the rooms as a workshop and the other for storing your workshop equipment. This way you can move them inside the shed effortlessly.
Warranty
The wood used for building the carport has an anti-rot warranty of 7 years.

Carport Double + Shed is a brilliant combination of style and utility. The components are directly supplied from the factory which ensures that you get the product at the most affordable price. The hardware kit is also included in the price. You can assemble and install the wooden carport on a do it yourself (DIY) basis or you can hire a service provider to assemble if for you.












