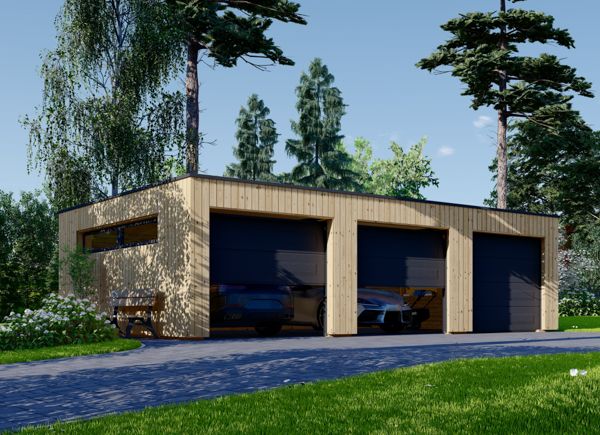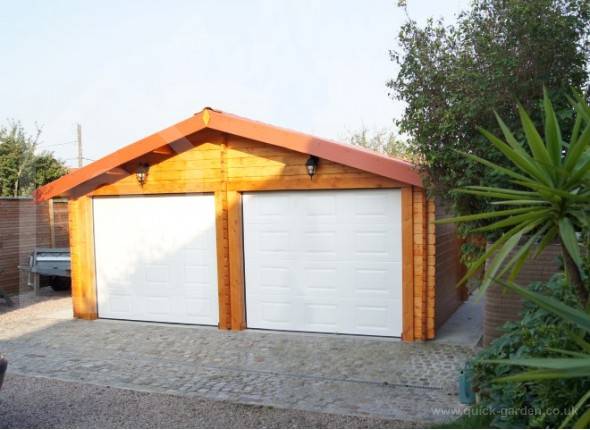Are you sure you want to perform this action?
Wooden Garages
Selected
- Made from slow-grown conifer timber
- Heavy-duty garage doors
- Elegant apex roof
£3,700.00
- Lots of storage space
- Heavy-duty garage doors
- Elegant apex roof
£5,086.00

Provide us with details about it. We'll be happy to help!
Write Us A Message- Made from slow-grown conifer timber
- Heavy-duty garage doors
- Elegant apex roof
£6,419.00
- Double-glazed windows
- Unique and modern design
- Heavy-duty garage doors
£8,182.00
- Lots of storage space
- Heavy-duty garage doors
- Elegant apex roof
£6,192.00

Provide us with details about it. We'll be happy to help!
Write Us A Message- Lots of storage space
- Heavy-duty garage doors
- Elegant apex roof
£5,735.00
CLASSIC is the all-in-one garage that includes complete reliability, a tasteful design, and plenty of room for your car! The windows will keep the garage bright and cosy, and the sturdy construction will keep your car as safe as it can be. Prepare to start taking less trips to the carwash, and bring your guests over to show your brand new garden building. CLASSIC is a small gem that brings great benefits!
- Made from slow-grown conifer timber
- Heavy-duty garage doors
- Elegant apex roof
£4,133.00
Our double wooden garage TWIN DUO is a modern and practical solution for keeping your cars safe and adding a special touch to your garden at the same time. This distinctive design features plenty of windows for better lighting, separate entrances for you and your vehicles, and heavy-duty doors for added security. This garage can really be your fortress – your gardening tools, furniture, and DIY crafts will all be stored safely for you to come back to at any moment. TWIN DUO is more than just a parking space!
- Double-glazed windows
- Unique and modern design
- Heavy-duty garage doors
£9,970.00
Our single wooden garage MODERN is here to cause a stir – this garage is not just for safekeeping your car, but is also a sight for sore eyes! Get ready to park your car from the first attempt into a well-lit garage. Moreover, forget about shoveling that snow from the roof of your car – from now on it will always be ready to go! Decorate your garage however you like – the most important practicalities are already taken care of!
- Size options: 3.6x5.4 ; 4x6 ; 6x5 ; 6x6
- Heavy-duty garage doors
- Thoughtful and inspiring design
£4,422.00
- Double-glazed windows and doors
- Stylish apex roof
- Roomy and practical
£7,459.00
- Lots of storage space
- Heavy-duty garage doors
- Elegant apex roof
£4,783.00
MISSISSIPPI is a beautiful single wooden garage that encapsulates practicality and convenience. Open the wide heavy-duty doors and you'll see lots of space to park your vehicle and place some furniture. A 30 m² garage with numerous windows and doors doesn't have to be a luxury! Spruce up your garden for a fair price and get ready to greet each morning with enthusiasm, as you'll know your car will look the same way it did when you left it!
- Made from slow-grown conifer timber
- Barn type roof
- Heavy-duty garage doors
£7,250.00
Our double wooden garage MODERN is here to cause a stir – this garage is not just for safekeeping your cars, but is also a sight for sore eyes! Get ready to park your cars from the first attempt into a well-lit garage. Moreover, forget about shoveling that snow from the roof of your cars – from now on they will always be ready to go! Decorate your garage however you like – the most important practicalities are already taken care of!
- Size options: 3.6x5.4 ; 4x6 ; 6x5 ; 6x6
- Heavy-duty garage doors
- Thoughtful and inspiring design
£6,585.00
- Sturdy construction
- Sleek and practical design
- Stylish exterior cladding
Special Price: £4,995.00
- Made from slow-grown conifer timber
- Adjustable height
- Elegant apex roof
£11,669.00
- Reinforced roof construction
- Heavy-duty garage doors
- Slick and practical design
£9,911.00
- Steel reinforced garage doors
- Spacious internal area
- Stylish barn-type roof
£6,088.00
- Steel reinforced garage doors
- Spacious internal area
- Stylish barn-type roof
£6,955.00
- Size options: 3.6x5.4 ; 4x6 ; 6x5 ; 6x6
- Heavy-duty garage doors
- Thoughtful and inspiring design
£6,417.00
- Heavy-duty garage doors
- Tongue & groove boards
- Multifunctional model
£7,794.00
- Heavy-duty garage doors
- Tongue & groove boards
- Multifunctional model
£7,050.00
- Reinforced roof construction
- Heavy-duty garage doors
- Practical & elegant
£7,005.00
- Double-glazed windows
- Unique and modern design
- Heavy-duty garage doors
£5,736.00
- Heavy-duty garage doors
- Tongue & groove boards
- Multifunctional model
£8,182.00
Our single wooden garage MODERN is here to cause a stir – this garage is not just for safekeeping your car, but is also a sight for sore eyes! Get ready to park your car from the first attempt into a well-lit garage. Moreover, forget about shoveling that snow from the roof of your car – from now on it will always be ready to go! Decorate your garage however you like – the most important practicalities are already taken care of!
- Size options: 3.6x5.4 ; 4x6 ; 6x5 ; 6x6
- Heavy-duty garage doors
- Thoughtful and inspiring design
£4,948.00
CLASSIC DUO is the all-in-one garage that includes complete reliability, a tasteful design, and plenty of room for your cars! The windows will keep the garage bright and cosy, and the sturdy construction will keep your cars as safe as they can be. Prepare to start taking less trips to the carwash, and bring your guests over to show your brand new garden building. CLASSIC DUO is a small gem that brings great benefits!
- Made from slow-grown conifer timber
- Heavy-duty garage doors
- Elegant apex roof
£7,840.00
- Sturdy construction
- Sleek and practical design
- Stylish exterior cladding
£6,605.00
- Sturdy construction
- Sleek and practical design
- Stylish exterior cladding
£7,514.00
- Sturdy construction
- Sleek and practical design
- Stylish exterior cladding
£7,857.00
- Sturdy construction
- Sleek and practical design
- Stylish exterior cladding
£8,299.00
- Visually stunning and compact design
- An 11 m² shed for storage
- Robust structure with exterior cladding
£10,889.00
- Visually stunning and compact design
- An 11 m² shed for storage
- Robust structure with exterior cladding
£9,484.00
- Contemporary look
- Robust structure with exterior cladding
- Spacious and convenient layout
£10,576.00
- Sturdy construction
- A practical apex roof
- Stylish exterior cladding
£5,526.00
- Sturdy construction
- A practical apex roof
- Stylish exterior cladding
£6,655.00
- Sturdy construction
- A practical apex roof
- Stylish exterior cladding
£7,613.00
- Sturdy construction
- A practical apex roof
- Stylish exterior cladding
£8,471.00
- Sturdy construction
- A practical apex roof
- Stylish exterior cladding
£8,348.00
- Sturdy construction
- A spacious, convenient layout
- Stylish exterior cladding
£8,593.00
- Contemporary look
- Robust structure with exterior cladding
- Spacious and convenient layout
£11,081.00
- Sturdy and reliable construction
- Sleek horizontal cladding
- Practical layout
£10,937.00
- Sturdy and reliable construction
- Sleek horizontal cladding
- Practical layout
£12,605.00
- Sturdy and reliable construction
- Sleek horizontal cladding
- Practical layout
£10,937.00
- Sturdy and reliable construction
- Sleek horizontal cladding
- Practical layout
£12,285.00
- Sturdy and reliable construction
- Sleek horizontal cladding
- Practical layout
£13,856.00
- Sturdy and reliable construction
- Sleek horizontal cladding
- Practical layout
£13,006.00
- Sturdy construction
- Sleek and practical design
- Stylish exterior cladding
£6,189.00
- Sturdy construction
- A practical apex roof
- Stylish exterior cladding
£5,796.00

Provide us with details about it. We'll be happy to help!
Write Us A Message


































































