If you have never considered a different lifestyle than you currently lead, a conscious choice to move into a tiny living space instead of a larger house could seem quite odd. Following the minimalism trend, the tiny house movement has gained momentum worldwide, attracting people from all walks of life, revolutionizing the idea of small-scale living and bringing more meaning to a simplistic lifestyle. There are currently 3.8 million Instagram posts with the hashtag #tinyhouse & a whole philosophy behind this increasingly popular concept – the question is, are you willing to explore it?
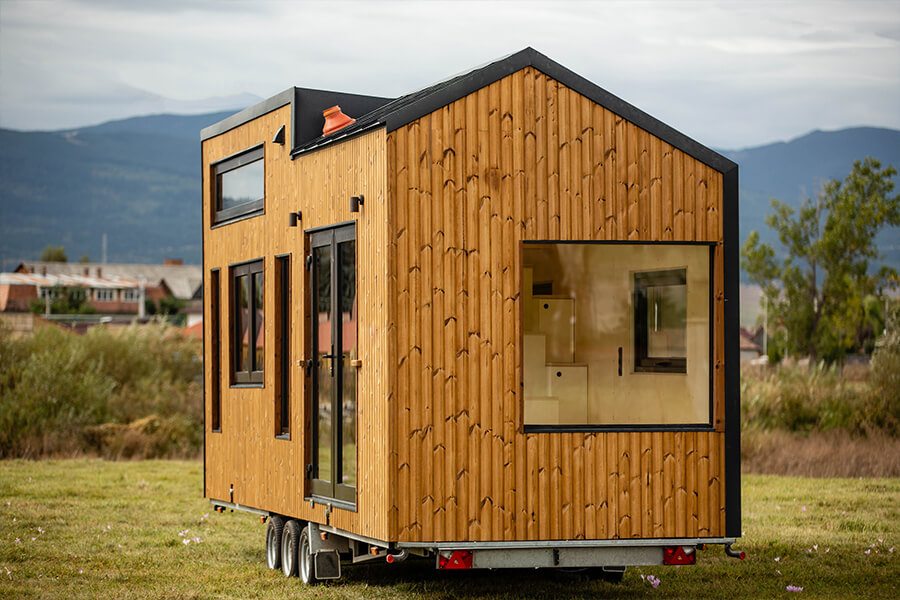
Quite compact from the outside, yet amazingly spacious, fitting all the essentials inside – PREMIUM contemporary garden annexe will quickly become the highlight of your day. Serving as a great place of solitude, it can become great remote office space, studio for your hobby or a gym, empowering you to work, exercise or perform any activity more efficiently and productively. For your utmost convenience, an insulated version of this model is available as well.
Special Price:
£11,068.00
Regular Price:
£11,371.00
-£303.00
This PREMIUM garden annexe can offer enough space for working, exercising or performing your hobby – or even all of it in one place! A solid construction, superb layout, and lots of large windows on the building’s facade make this garden annexe a truly desirable architectural piece. For your utmost convenience,
an insulated version of this model is available as well.
Special Price:
£10,397.00
Regular Price:
£10,682.00
-£285.00
This gorgeous garden annexe PREMIUM model is highly appreciated by customers looking for a modern and functional solution for their garden area. Discover a charming & spacious 41.5 m² wooden house, offering endless possibilities for your leisure activities or transforming into a comfortable secondary living space. For your utmost convenience,
an insulated version of this model is available as well.
Special Price:
£15,133.00
Regular Price:
£15,543.00
-£410.00
The tiny house movement
The most popular reasons why people choose tiny living are environmental, financial factors and the desire to have more freedom and time (off-grid living concept). As for the first one, leading a minimalistic lifestyle could benefit the environment, as a tiny space limits the number of household items owned and resources used to the minimum. As for the latter two, the hustle mindset has led many people to live paycheck to paycheck, struggling to “maintain the image” & afford something that burdens them financially too much. Is there any other way?
What is a tiny house?
A typical family house in the UK is approximately 150 square feet (approx. 150 m2), while a tiny house usually describes a house featuring 10 - 40 m2 of internal space. What is more, such a house needs to fit into a certain length, width, height & weight measurements, and its structure might need to be completely movable to match the legislative requirements. We always advise contacting your local building authorities to get the most up-to-date information on this topic and make sure that your selected building matches the requirements.
Tiny houses come in a variety of shapes, sizes and forms, yet they all have one thing in common – minimizing the residential space to the essentials only. Often tiny houses are built on a wheeled structure for better compliance with regulations. However, there are other options that have the potential to become small-scale living bases.
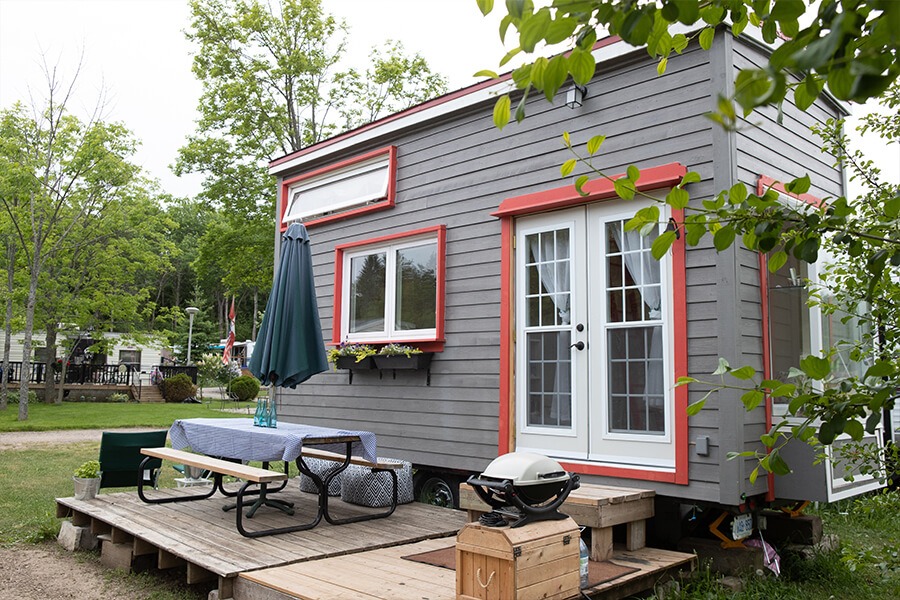
Top queries in Google related to tiny houses (UK)
Nowadays, people mostly rely on Google and other web search engines as their main source of information. Their search queries usually show what aspects interest them in a particular topic. Let's go through the main aspects of what intrigues people searching for the term "tiny houses" in the UK the most:
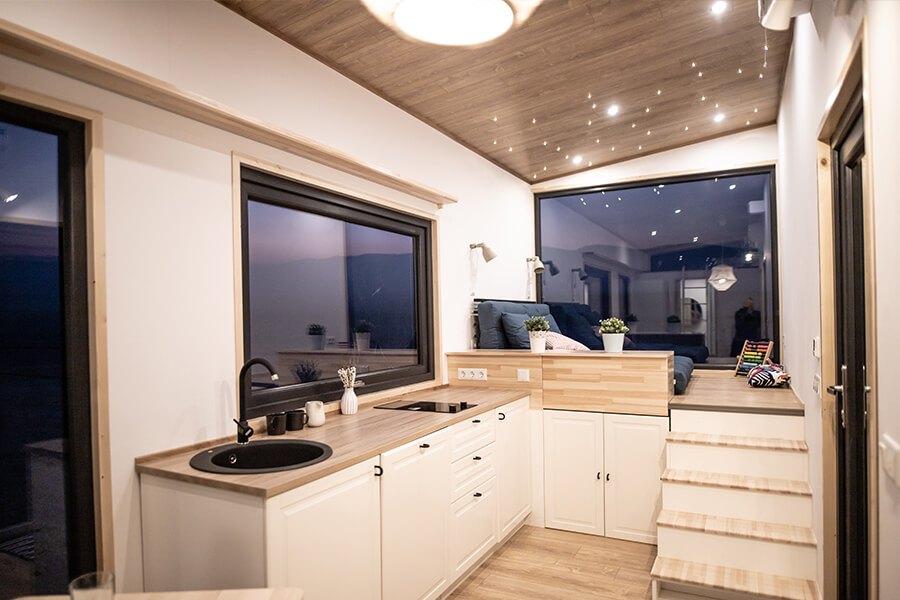
tiny homes for sale
No wonder search queries reveal the major interest in purchasing a tiny house. Whether buying a new or a used one, more and more people are exploring different housing options and want to evaluate their financial capabilities in terms of off-grid independent living.
inside tiny house
People are extremely interested in the possible interior solutions and layout plans when exploring inside tiny houses. Due to their strictly limited internal space, planning the interior plays a key role in residential comfort.
tiny home designs
The different tiny home designs seem to be important for customers searching for these tiny homes as well. Our product range is highly versatile, making them an excellent match for those interested in this search query.
prefab tiny homes
Customers are looking for prefabricated tiny home solutions. Our ready-to-assemble, easy-to-install wooden buildings are precisely what this group of customers could find attractive.
two-bedroom tiny house (also 3 bedroom tiny house,1 bedroom tiny house)
This search query surprised us a bit – a two-bedroom or 3 bedroom tiny house is quite an oxymoron! This might only mean one thing – some people are actually interested in living more sustainably, yet they are not willing to compromise for 1 bedroom tiny house just yet. People are also searching for different measurements, meaning that the residential space requirements vary vastly among our potential customers.
AGATA is an exceptional log cabin, combining utmost functionality, timeless aesthetics and beautiful contemporary look. If you are searching for a compact house that would provide you with enough space for lounging indoors and outdoors and ensure efficient living and resting space arrangements, this could be the model to go for. For your utmost convenience, an insulated version of this model is available as well.
-
2 bedrooms
-
12 m² loft space
-
Insulated version available
Special Price:
£15,379.00
Regular Price:
£18,339.00
-£2,960.00
Want to explore sustainable living like a billionaire? Mansions and castles are so outdated – get back to basics in style! Enjoy your contemporary, budget-friendly, and sustainable all-year-round residence like the wealthiest of the world do! The latest addition to our prefabricated building collection - ELON - could instantly kickstart you to a more minimalistic way of living. Relatively compact from the outside yet amazingly spacious, fitting all the essentials inside, this modern residence will become a valuable highlight of your daily life. Serving as a great place of solitude, ELON can be used as your main living space or an excellent remote office, studio for your hobby or a gym, empowering you to work, exercise or perform any activity more efficiently and productively.
-
Stylish and minimalistic
-
PVC windows and doors
-
Bright, warm and spacious
Special Price:
£30,806.00
Regular Price:
£31,723.00
-£917.00
This gorgeous garden annexe PREMIUM model is highly appreciated by customers looking for a modern and functional solution for their garden area. Discover a charming & spacious 41.5 m² wooden house, offering endless possibilities for your leisure activities or transforming into a comfortable secondary living space. For your utmost convenience,
an insulated version of this model is available as well.
Special Price:
£15,133.00
Regular Price:
£15,543.00
-£410.00
A change of perspective
Tiny houses may seem like a downsizing at first, but they offer numerous benefits for upgrading one’s quality of life. First, it allows you to reduce the monthly household costs (rent, mortgage & utilities) and notably increase your savings.
Second, less expensive land is required to build the house on as well as fewer resources are used to furnish the house, which notably reduces the construction costs.
And lastly, living with fewer unnecessary things can benefit you in ways never imagined before and provide you with the ease of mind that is so needed in today’s hustle-and-grind environment.
Law requirements for tiny houses in the UK
Living in a tiny home may seem idyllic; however, it’s important to consider the legal obligations and requirements for permanently living in such homes.
There are specific rules for building a tiny house in the UK.
Planning permission is NOT required if all these conditions are met:
𑇐 You are building a single-storey outbuilding in your premises (e.g., your backyard).
𑇐 Your selected building does not feature a balcony, platform (raised more than 300 mm from the ground) or veranda. We have ensured that our wooden structures featuring veranda are not raised more than 300 mm from the ground.
𑇐 The roof of the building is up to 4 m in height (double-pitched) or up to 3 m in height (single-pitched). The eaves must be up to 2.5 m in height.
𑇐 The ridge height is up to 2.5 m (if the house is built within 2 m of the boundary) or 4 m (if the house is built more than 2 m from any boundary).
𑇐 The newly built structure will be used for non-residential purposes only (e.g., lounging, storage, or remote working).
More about this topic can be found on our Planning permission page. Keep in mind that the rules and regulations might change or vary depending on the location. We advise contacting your local building authorities for the most up-to-date information on this topic.
Another great exemption that could be your window to the world of tiny homes is The Caravan Sites Act 1968. This legislation allows easier building conditions for potentially mobile tiny homes that can be easily deconstructed and removed if the need arises. However, these regulations also feature size and height restrictions, so consider clearing those out before making the final decision.
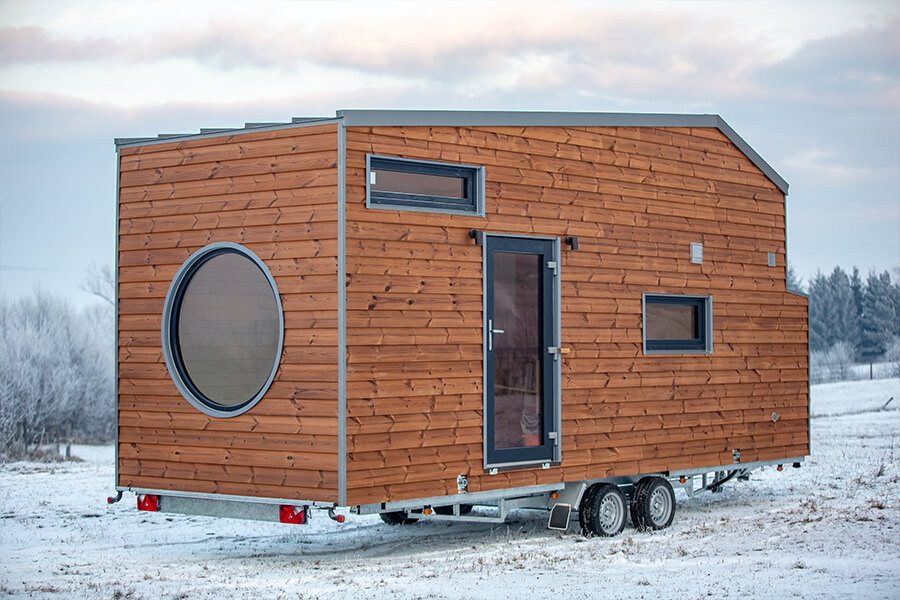
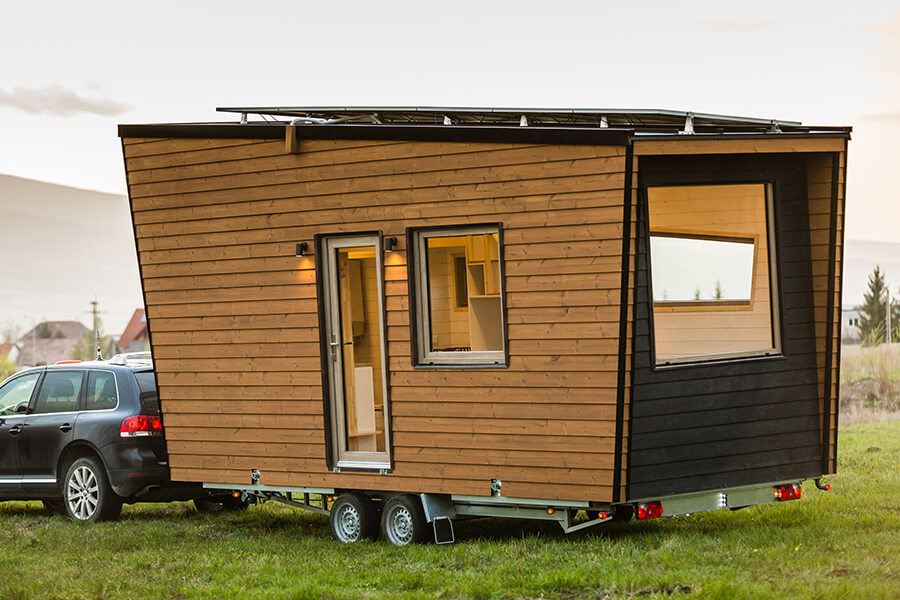
Top tiny house manufacturers in the UK
As the tiny house movement is gaining extreme momentum in the UK, no wonder there are quite a few solid alternatives of suppliers to choose from. Let's go through the top manufacturers specialising in tiny house kits, either removable or based on a wheeled platform.
TINY ECO HOMES UK
This manufacturer custom builds towable eco mobile homes for customers across the UK. They currently have three ranges of tiny houses available – the traditional range, the elegance range and the elegance grand range. The prices of these tiny mobile homes start from £48,000.
DENHOMES
This manufacturer has developed the UK’s most compact yet fully functional, turnkey prefab tiny homes, featuring only ±190 sqft (18 sqmt) of internal area, meeting the absolute smallest limits of the UK building regulations.
TINY HOUSE PRO
This manufacturer offers six towable and road-legal ranges of mobile homes on wheeled platforms. The prices of standard solutions start from £70,000. Each house features a kitchen and a bathroom and can be adapted for living entirely off-grid with solar panels, a water tank and a toilet system.
LIVE OFF GRID
This company was founded a few years ago and offers 3 types of tiny houses for living off the grid that include a fully fitted kitchen and a compact fitted bathroom. The approximate price of the standard option is £50,000-£65,000.
Major drawbacks of the tiny living idea
One of the most significant disadvantages of a strictly regulated tiny home concept is the lack of residential space. Most suppliers offer tiny houses ranging in 18-60 m2 of living area. If you are a household of two, it can still work; however, permanent residency of 30 m2 or less could be quite a challenge for larger families who are used to a more spacious lifestyle. Another major disadvantage of tiny homes is their price. Most suppliers offer turnkey solutions, which results in a total of £60,000 – £70,000 or even more (depending on the additional features applied) for a finished project. This can be pretty expensive, considering the reduced level of space and comfort that one is used to.
Why small traditional wooden prefabs might outrun tiny homes
At Quick-garden.co.uk, we can offer a perfect alternative for those in need of a more comfortable and budget-friendly residential solution, still fulfilling the idea of small-scale, environmentally friendly living.
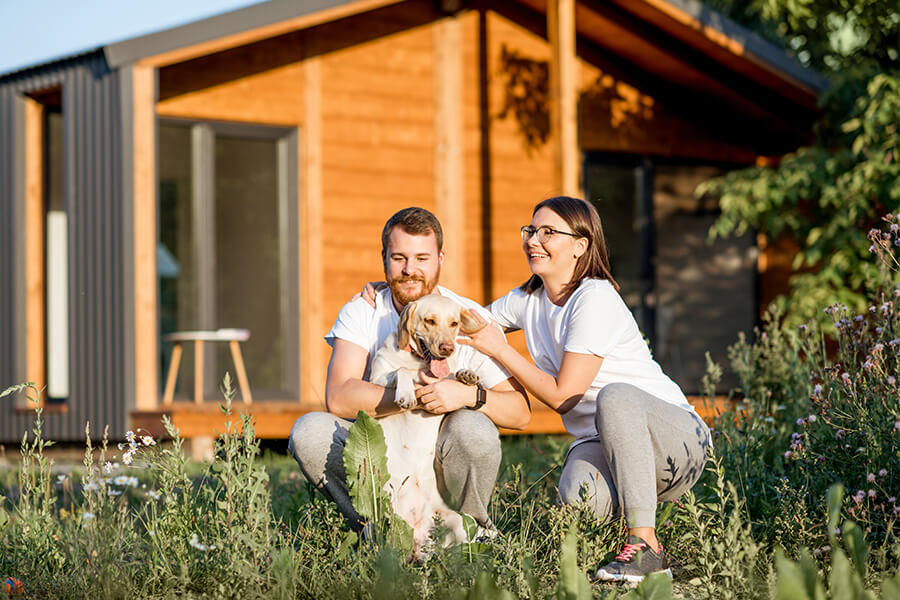
Single-storey mobile house MEGAN M, covering 60 m² of internal space, including a charming, covered terrace, is a compact and cosy wooden solution, providing the required qualities to become one’s comfortable living space. If you want to stay warm and comfortable in this wooden beauty all year round, choosing an insulated version is a must! Conifer timber has natural insulation properties – upgrade it with an additional thermal insulation package and never look back! For your utmost convenience, an insulated version of this model is available as well.
Important: this mobile cabin home meets all the requirements of the 1968 Caravan Act – therefore, no Planning Permission is usually required if you want to build it within the garden of your existing dwelling to be used as an extra space next to the main house. However, we highly recommend checking with the local planning department before installing it.
-
Stylish 8m² covered terrace
-
24 m² living room area
-
Insulated version available
Special Price:
£23,721.00
Regular Price:
£28,330.00
-£4,609.00
AGATA is an exceptional log cabin, combining utmost functionality, timeless aesthetics and beautiful contemporary look. If you are searching for a compact house that would provide you with enough space for lounging indoors and outdoors and ensure efficient living and resting space arrangements, this could be the model to go for. For your utmost convenience, an insulated version of this model is available as well.
-
2 bedrooms
-
12 m² loft space
-
Insulated version available
Special Price:
£15,379.00
Regular Price:
£18,339.00
-£2,960.00
A bright and spacious log cabin house ADALINE attracts the eyes of many due to its sleek contemporary architectural design. Its beauty lies in the wonderful forms and modern cladding solutions as well as large windows, letting all the beautiful sunshine in and brightening up your space. A delightful 24 m² terrace (optional feature) could provide you with the freedom to enjoy quality time outdoors. For your utmost convenience, an insulated version of this model is available as well.
-
2 bedrooms
-
24 m² terrace (optional feature)
-
Insulated version available
Special Price:
£16,188.00
Regular Price:
£19,083.00
-£2,895.00
Energy and environmental efficiency of wooden buildings
What makes a building energy efficient? The reduction of energy required to provide heating and hot water, as well as natural indoor temperature retention properties. The efficient thermal insulation of the building and superb quality windows and doors play a major role in the overall energy efficiency of the building. Also, wood, as a construction material, is highly valued for its natural heat retention properties, allowing to maintain a pleasant indoor temperature all year round.
The increase in the building’s energy efficiency results in a notable decrease in environmental impact, monthly household costs and increased property value.
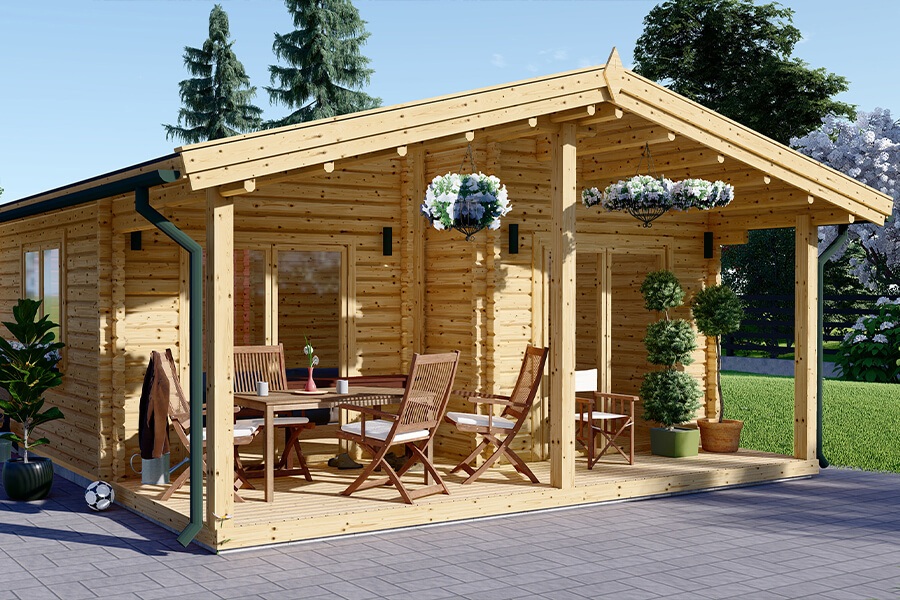
More space
Regarding the functional features, a typical tiny home can make you compromise on your comfort quite a bit. Even if the tiny house features a loft, due to the strict legislative regulations that are applied to their structure, you can end up with quite a little headspace on the upper floor. Our prefabricated wooden buildings, featuring less than 20 m2 of ground area, offer well-distributed internal space. Some particular models, such as SOPHIA or AVIGNON F, are designed to provide you with the most out of your living areas even in such a compact build.
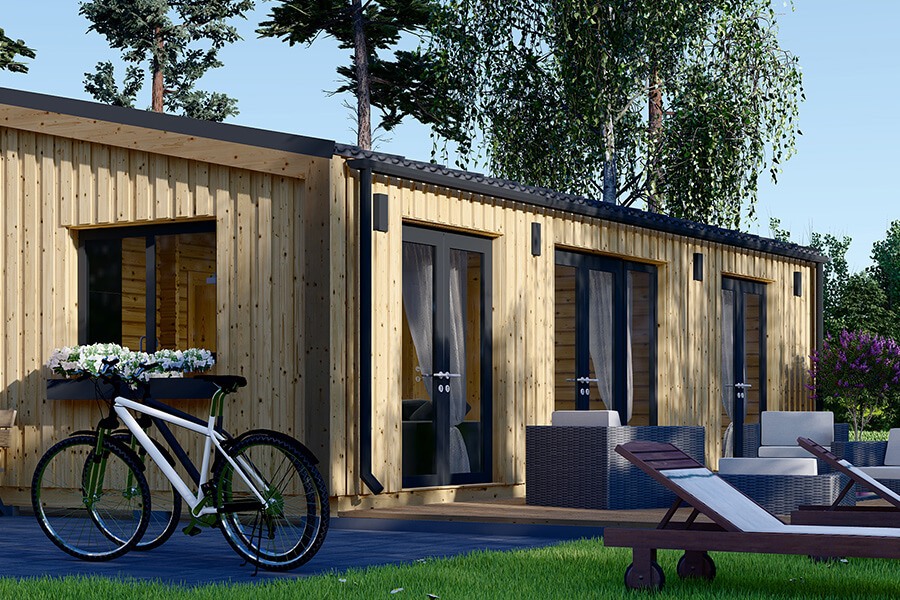
Dedicated bathroom areas
Another solid benefit of choosing a prefabricated wooden building is a dedicated bathroom space in all our insulated models. Compared to a no-flush toilet that is most often used in typical mobile tiny houses on a wheeled platform, this is a huge benefit, improving one’s residential experience and ensuring comfort.
Bespoke wooden buildings on a wheeled platform
In addition to all the benefits that prefabricated wooden buildings provide, we can offer our customers an individual project of one of our buildings on a raised, wheeled platform to comply with the legal requirements of tiny houses and enjoy an easier legislative procedure. If you have a vision in mind or found a model that intrigued you among our assortment, do let us know, and we will calculate the offer cost for you.
The alternatives of tiny houses offered by Quick-garden.co.uk
If you are open to exploring the tiny living idea and would like to see which wooden buildings could become superb tiny houses, we’ve curated a list of suggestions for your living space:
Wooden garden house 20 m² like tiny home
20 m2 prefabricated buildings are pretty much the closest it gets to tiny homes without compromising on comfort too much. Featuring a minimalistic layout, they provide just the right amount of space and have functionally separated living and resting zones. SOPHIA and SARA sport a more contemporary design due to their large floor-to-ceiling windows and vertical exterior cladding, while AVIGNON strikes a traditional wooden cabin look. All these wooden houses have a loft area, bringing your residential experience to new heights.
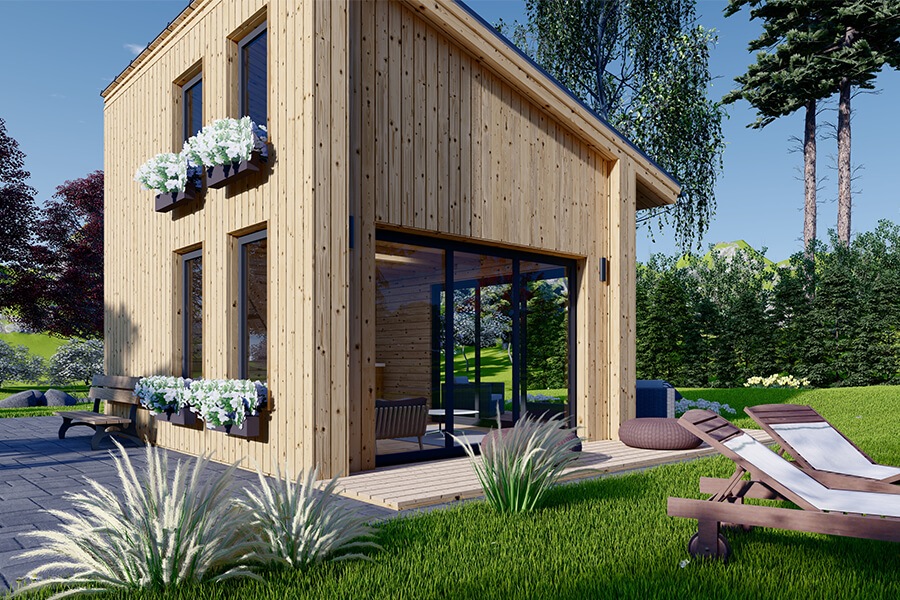
A compact and functional wooden house AVIGNON features a cosy lounging area on the first floor and a comfortable loft space, perfect for arranging a comfortable resting zone on the second floor. If you are looking for a highly functional and budget-friendly wooden house, this model might be the right one for you. For your utmost convenience, an insulated version of this model is available as well.
-
Available with a flat roof
-
16 m² loft as a bedroom space
-
Insulated version available
Special Price:
£8,538.00
Regular Price:
£9,451.00
-£913.00
Wooden house SARA perfectly combines the best of both worlds: classic and modern. Its traditional shape represents pleasant classical aesthetics, while large windows surrounding the house and beautiful cladding instantly add a contemporary feel to the overall architectural solution. Seemingly compact from the outside, wooden house SARA is a true gem if you are looking for a solo residence or a place to stay for a couple. It has all the amenities while still maintaining the minimalistic and simplistic architectural vibe: a loft space for comfortable resting, a living room, a compact kitchen space and a bathroom. For your utmost convenience, an insulated version of this model is available as well.
Special Price:
£11,125.00
Regular Price:
£15,511.00
-£4,386.00
Modern and compact insulated wooden house SOPHIA could not leave any contemporary style admirer indifferent. Featuring a spacious sleeping loft, a bathroom and a large terrace (optional feature), this model is perfect for those wishing to have an eco-friendly and functional space for temporary visits or weekend stays. For your utmost convenience, an insulated version of this model is available as well.
-
15 m² loft space for comfortable resting
-
Large 15 m² terrace (optional feature)
-
Insulated version available
Special Price:
£13,223.00
Regular Price:
£18,180.00
-£4,957.00
Small wooden houses 30 - 40 m²
A minimal & simplistic lifestyle can also be enjoyed in a bit more spacious setting. Households with more than 2 residents could comfortably settle in our 30-40 m2 wooden houses and make it their precious tiny home. HYMER is a classical gem, fitting 2 bedrooms inside, allowing all the residents to have their private space. The covered terrace is a nice bonus – having space outside extends the internal area and creates the feeling of more space. AGATA is another stylish house featuring a terrace and a functional loft area on the second floor. NICOLE makes the concept of tiny living a truly intriguing one with its 20 m2 living room, offering a lovely space for all the family to cosily spend time together.
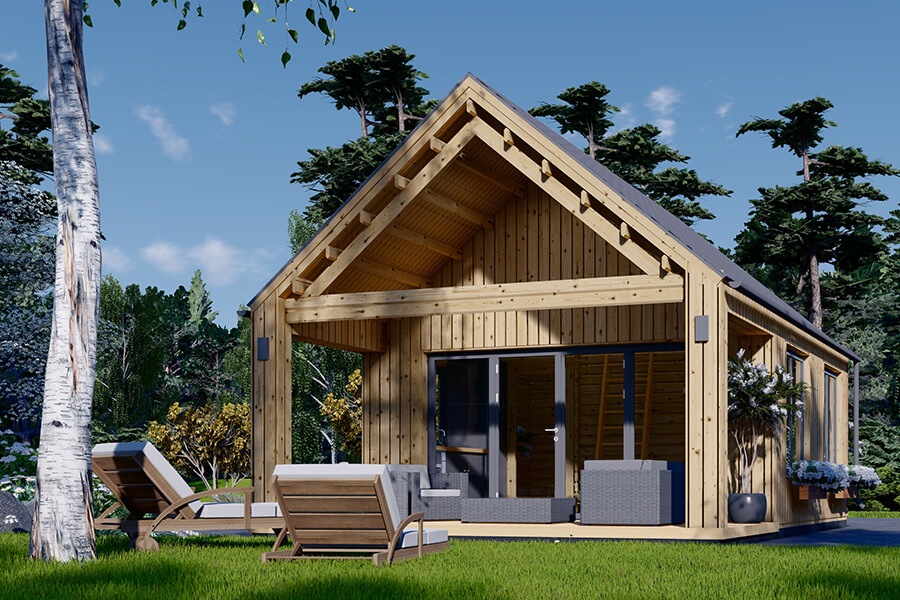
This granny annexe model was developed having big families, who value spaciousness of their living area, in mind. It is designed to comfortably accommodate up to six people in three separate bedrooms. The cabin also features a big living room area with direct access to the garden. For your utmost convenience, an insulated version of this cabin model is available as well.
Important: this mobile cabin home meets all the requirements of the 1968 Caravan Act – therefore, no Planning Permission is usually required if you want to build it within the garden of your existing dwelling to be used as an extra space next to the main house. However, we highly recommend checking with the local planning department before installing it.
-
Three-bedroom cabin
-
Large double windows
-
Contemporary vertical cladding
Special Price:
£29,172.00
Regular Price:
£34,528.00
-£5,356.00
AGATA is an exceptional log cabin, combining utmost functionality, timeless aesthetics and beautiful contemporary look. If you are searching for a compact house that would provide you with enough space for lounging indoors and outdoors and ensure efficient living and resting space arrangements, this could be the model to go for. For your utmost convenience, an insulated version of this model is available as well.
-
2 bedrooms
-
12 m² loft space
-
Insulated version available
Special Price:
£15,379.00
Regular Price:
£18,339.00
-£2,960.00
Wooden house HYMER with a spacious 10 m² covered terrace is an excellent option for those looking for a relaxed family vacation space or a cosy place of residence for experiencing slow-living closer to nature. A beautiful terrace extends the inside area of the house and allows you to enjoy wonderful moments outdoors despite the weather conditions. For your utmost convenience, an insulated version of this model is available as well.
-
Available with a flat roof
-
10 m² covered terrace
-
Insulated version available
Special Price:
£17,177.00
Regular Price:
£20,663.00
-£3,486.00
Wooden houses 50 - 60 m² for more space
For those who wish to explore tiny living, yet in their own terms and conditions, our 50 - 60 m2 prefabricated wooden houses can offer a charming base to reside in. Classical style admirers appreciate our product MEGAN with its delightful veranda. The ones who love contemporary residential spaces name ADALINE and SELENE as true charmers in our assortment. ADALINE strikes a beautiful contemporary look with large windows and doors, features two dedicated bedrooms and a high ceiling – what's more to wish for in your new tiny-style home?
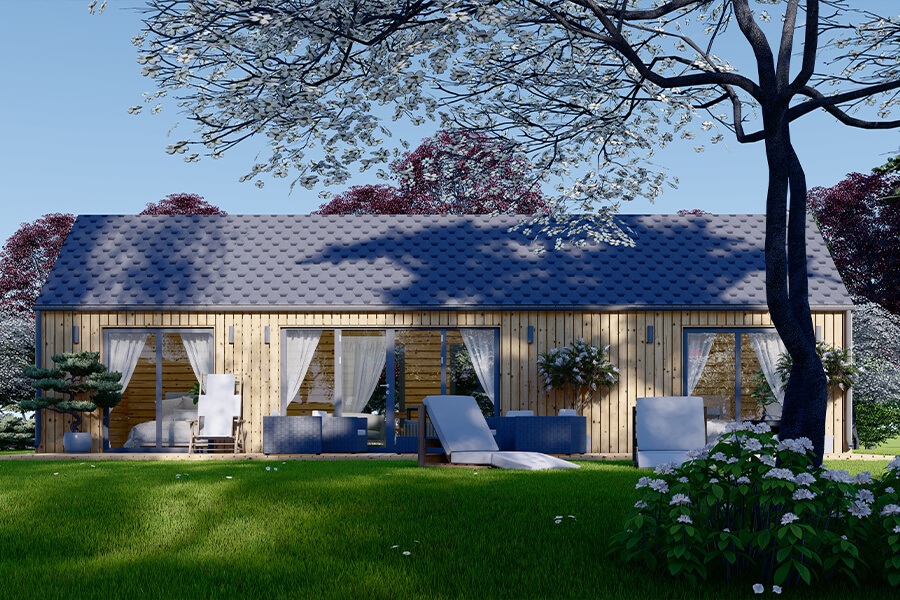
Single-storey mobile house MEGAN M, covering 60 m² of internal space, including a charming, covered terrace, is a compact and cosy wooden solution, providing the required qualities to become one’s comfortable living space. If you want to stay warm and comfortable in this wooden beauty all year round, choosing an insulated version is a must! Conifer timber has natural insulation properties – upgrade it with an additional thermal insulation package and never look back! For your utmost convenience, an insulated version of this model is available as well.
Important: this mobile cabin home meets all the requirements of the 1968 Caravan Act – therefore, no Planning Permission is usually required if you want to build it within the garden of your existing dwelling to be used as an extra space next to the main house. However, we highly recommend checking with the local planning department before installing it.
-
Stylish 8m² covered terrace
-
24 m² living room area
-
Insulated version available
Special Price:
£23,721.00
Regular Price:
£28,330.00
-£4,609.00
A two-bedroom cabin with a cosy living room could become a perfect place of residence for a family with kids. Also, a great option for elderly grandparents, who love having their grandchildren over and comfortably spending time together, to reside next to the main house. For your utmost convenience, an insulated version of this cabin model is available as well.
Important: this mobile cabin home meets all the requirements of the 1968 Caravan Act – therefore, no Planning Permission is usually required if you want to build it within the garden of your existing dwelling to be used as an extra space next to the main house. However, we highly recommend checking with the local planning department before installing it.
-
Two-bedroom cabin
-
Large double windows
-
Contemporary vertical cladding
Special Price:
£25,416.00
Regular Price:
£30,120.00
-£4,704.00
A bright and spacious log cabin house ADALINE attracts the eyes of many due to its sleek contemporary architectural design. Its beauty lies in the wonderful forms and modern cladding solutions as well as large windows, letting all the beautiful sunshine in and brightening up your space. A delightful 24 m² terrace (optional feature) could provide you with the freedom to enjoy quality time outdoors. For your utmost convenience, an insulated version of this model is available as well.
-
2 bedrooms
-
24 m² terrace (optional feature)
-
Insulated version available
Special Price:
£16,188.00
Regular Price:
£19,083.00
-£2,895.00
Log houses 70 - 100 m² for a comfortable and spacious residence
Need even more space to comfortably reside in & enjoy your small-scale living experience? We have larger wooden house models that will not make you compromise on your comfort at all, yet will be a great alternative to conventional housing. Let us introduce VALERI, featuring a 40 m2 living room and two spacious bedrooms, DORIS, with its layout conveniently distributed among two floors, or wooden beauties AGNES and NICOLE, which do not seize to impress with their eye-catching aesthetics.
If you are interested in more spacious living yet still value the sustainability wooden houses provide, ROBERTA or ZOE could be superb choices. These models feature a more spacious construction and inviting contemporary look. We invite you to explore and find just the right option for you!
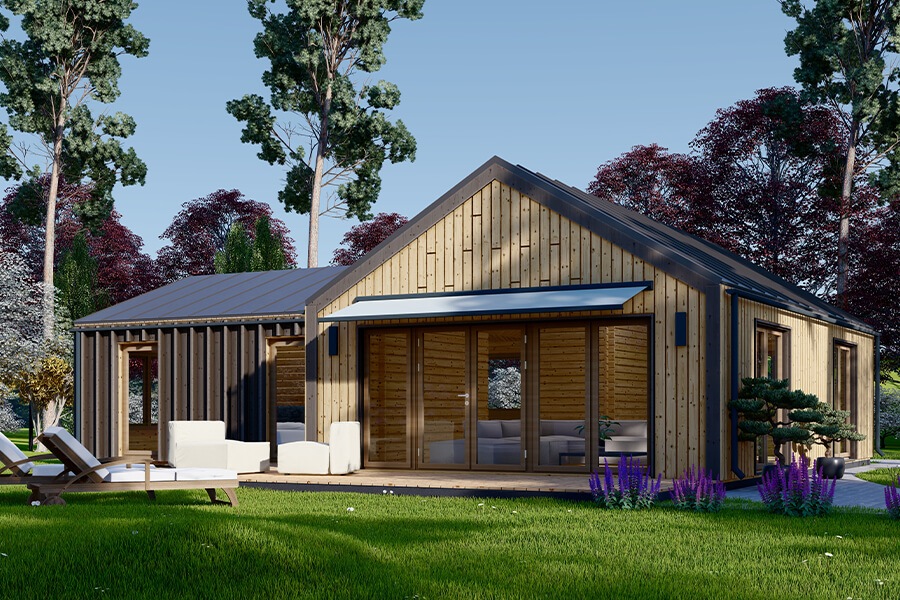
A spacious, modern 3-bedroom log cabin house AGNES has been designed for you to enjoy the natural light and surrounding landscape. Four large double glass doors on the rear side of the building ensure easy access to a gorgeous 30 m² terrace from almost any room. AGNES is a perfect accommodation for 4 or more people, ensuring that each resident has their own private space. The building’s main point of attention is a centrally located living room, providing enough space for cooking, lounging, dining and communicating with your loved ones. For your utmost convenience, an insulated version of this model is available as well.
-
3 bedrooms
-
Lovely 30 m² terrace
-
Insulated version available
Special Price:
£26,304.00
Regular Price:
£31,176.00
-£4,872.00
VALERI is a dream for those who have been in search of an optimal size, contemporary-looking wooden residence – permanent or temporary – to enjoy their lives in. Featuring a sturdy and practical 80 m² structure, numerous large windows and doors, stylish vertical exterior cladding and a well-distributed internal layout, this model could be the one that brings you limitless joy. For your utmost convenience,
an insulated version of this model is available as well.
Special Price:
£32,735.00
Regular Price:
£40,086.00
-£7,351.00
DORIS is a beautiful two-storey log cabin house built for comfortable living. Here you'll find bright multifunctional rooms, such as the kitchen and living room area that takes up 26 m² of space, and practical separation of potentially louder and quieter areas. The design of this charming model is no less tempting – the apex roof accentuates the traditional shape of the model, while the cosy terrace and the glass of the double doors give a glimpse of what's to come. Your family is going to appreciate the natural beauty of the slow-grown conifer timber and the way the material has been used to create a house that can be called home. For your utmost convenience,
an insulated version of this model is available as well.
Special Price:
£37,975.00
Regular Price:
£45,461.00
-£7,486.00
Wrap-up
The reasons behind the tiny house movement seem clear: leading a more independent & mindful life, having more freedom, less stress and enjoying financial ease, which comes from the more simplistic approach to life. When it comes to legal requirements, a tiny house can be quite restrictive in terms of space and all the hassle involved with its legislation. Prefabricated wooden buildings can provide you with the ideal solution for small-scale living without compromising your residential comfort.
We are here to help you create a space that instantly feels like home. If you have any questions regarding our wooden buildings or want to explore the option of creating a bespoke solution, do let us know – we will do everything that's on our side to make your dream of tiny living a reality. Call us 02070994301 or write us a message.
Modern and compact insulated wooden house SOPHIA could not leave any contemporary style admirer indifferent. Featuring a spacious sleeping loft, a bathroom and a large terrace (optional feature), this model is perfect for those wishing to have an eco-friendly and functional space for temporary visits or weekend stays. For your utmost convenience, an insulated version of this model is available as well.
-
15 m² loft space for comfortable resting
-
Large 15 m² terrace (optional feature)
-
Insulated version available
Special Price:
£13,223.00
Regular Price:
£18,180.00
-£4,957.00
AGATA is an exceptional log cabin, combining utmost functionality, timeless aesthetics and beautiful contemporary look. If you are searching for a compact house that would provide you with enough space for lounging indoors and outdoors and ensure efficient living and resting space arrangements, this could be the model to go for. For your utmost convenience, an insulated version of this model is available as well.
-
2 bedrooms
-
12 m² loft space
-
Insulated version available
Special Price:
£15,379.00
Regular Price:
£18,339.00
-£2,960.00
Quite compact from the outside, yet amazingly spacious, fitting all the essentials inside – PREMIUM contemporary garden annexe will quickly become the highlight of your day. Serving as a great place of solitude, it can become great remote office space, studio for your hobby or a gym, empowering you to work, exercise or perform any activity more efficiently and productively. For your utmost convenience, an insulated version of this model is available as well.
Special Price:
£11,068.00
Regular Price:
£11,371.00
-£303.00
A bright and spacious log cabin house ADALINE attracts the eyes of many due to its sleek contemporary architectural design. Its beauty lies in the wonderful forms and modern cladding solutions as well as large windows, letting all the beautiful sunshine in and brightening up your space. A delightful 24 m² terrace (optional feature) could provide you with the freedom to enjoy quality time outdoors. For your utmost convenience, an insulated version of this model is available as well.
-
2 bedrooms
-
24 m² terrace (optional feature)
-
Insulated version available
Special Price:
£16,188.00
Regular Price:
£19,083.00
-£2,895.00
This PREMIUM garden annexe can offer enough space for working, exercising or performing your hobby – or even all of it in one place! A solid construction, superb layout, and lots of large windows on the building’s facade make this garden annexe a truly desirable architectural piece. For your utmost convenience,
an insulated version of this model is available as well.
Special Price:
£10,397.00
Regular Price:
£10,682.00
-£285.00
This gorgeous garden annexe PREMIUM model is highly appreciated by customers looking for a modern and functional solution for their garden area. Discover a charming & spacious 41.5 m² wooden house, offering endless possibilities for your leisure activities or transforming into a comfortable secondary living space. For your utmost convenience,
an insulated version of this model is available as well.
Special Price:
£15,133.00
Regular Price:
£15,543.00
-£410.00







































